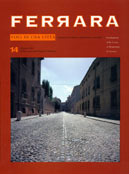When Galasso Alghisi came to Ferrara, he was well known for his successful career. He had already given proof of his talent when he was in Rome under Paul the Third with the fortification works in Borgo and at Farnese's palace builder's yard, then he went to Loreto acting as Holy House's architect and to Macerata, where he designed Saint Mary of the Virgins' sanctuary.
According to Vasari, Galasso was employed to replace Jerome da Carpi, who died in 1556, establishing himself as a man of talent. Just one of his plans has been preserved up to now, showing his skill and his customers' ambitions: it is a wonderful architectural work cut by Dominick Tibaldi which reproduces the elevation of a magnificent building with original typological and formal characteristics.
According to Mark Anthony Guarini, in a work which was written in 1621, the architectural work referred to a building that Alfonso the Second started to erect in the centre of Ferrara and that was suddenly stopped.
It is a magnificent plan which is probably related to the plan which was assigned to Galasso Alghisi when he came to Ferrara, for the restoration of fifteenth century "court loggia IN the square", that is to say duke's palace and its surroundings, which, at that time, were still damaged by the fire in Court's palace Large Hall, which was partially reconstructed between 1535 and 1536.
We don't know much about this builder's yard, which started, with a large waste of resources, in spring of the year 1559 and which stopped few months later for reasons which are still unknown. Scalabrini reminds it started "WITH Galasso Alghisi's plan", talking about a "marble pillar loggia towards the Castle, which must turn towards the square" and which was "damaged" by the earthquake in 1570.
Only in 1579, the unsafe loggia was repaired on the Southern side of Savonarola square, through the creation of the arcade, which was called Camerini's portico, but AT that TIME Galasso Alghisi was dead AND he IS NOT responsible FOR this utility AND compromise WORK.
Carpi architect's original plan, in fact, was totally different, as, with the erection of this colossal palace, he had to guarantee a reorganisation of court areas which would have radically changed Ferrarese monumental centre town planning, favouring the architectural and functional restoration of the area which was south of the Castle. After this exploit, Carpi architect was rarely employed by Alfonso the Second, devoting himself to writing. In fact, he is famous for the treatise Delle fortificazioni (1570) devoted to Maximilian the Second, which highly affected the transalpine military architects who were in vogue at the end of the century.
Even Charterhouse's campanile in Ferrara was erected according to Galasso's plan and perhaps he was also responsible for sixteenth century reconstruction of Diamanti palace, where he lived for a long time. We heard that he brought about important changes in the Castle of the Este Family after the earthquake which took place in 1570 and, from the analysis of sixteenth century architectural works, it is clear that he probably designed other buildings.
We don't know much about the relationships between Galasso Alghisi and the other architects under Alfonso the Second of the Este Family (1559-1597). Galasso Alghisi's culture was compared to the one of Pirro Ligorio, who was employed between 1569 and 1583, but he had a closest relationship with Albert Schiatti, who was highly appreciated and esteemed by Pirro Ligorio and him.
And it was just Albert Schiatti who, at the end of the Sixteenth century, proved to be the heir to the culture which belonged to Terzo Terzi and Jerome da Carpi's works. Albert Schiatti's architectural works must be accurately studied.
Thanks to his experience in the field of roman monuments, he was able to originally and consciously reproduce ancient language, proving that he had a good knowledge of the means of expression of his art.
Among his works, there are Bastards' Hospital's building, which was erected under Barbara of Austria and two sacred buildings, such as Saint Paul's Church and the so-called Madonna, that is to say the Church of Our Lady of the Porta di Sotto. Even the façade of the Church of Jesus was probably designed by Albert Schiatti. It seems that some of the finest civil buildings which were erected for Ferrarese patricians in the second half of the Sixteenth Century were designed by the latter.
Mark Anthony Pasi and, above all, Alexander Balbi, who was present at several builder's yards, from the Castle of the Este Family to suburban works, devoted themselves to duke's customers and the relative buildings.
Two Balbi's architectural works have been well preserved up to now: duke's chapel in the Castle of the Este Family and the chapel of the Most Precious Blood in Saint Mary's Church in Vado.



